Navitas
LOCATION: Princeton, NJ
INDUSTRY: Pharma
SPACE: 7,100 sq. ft
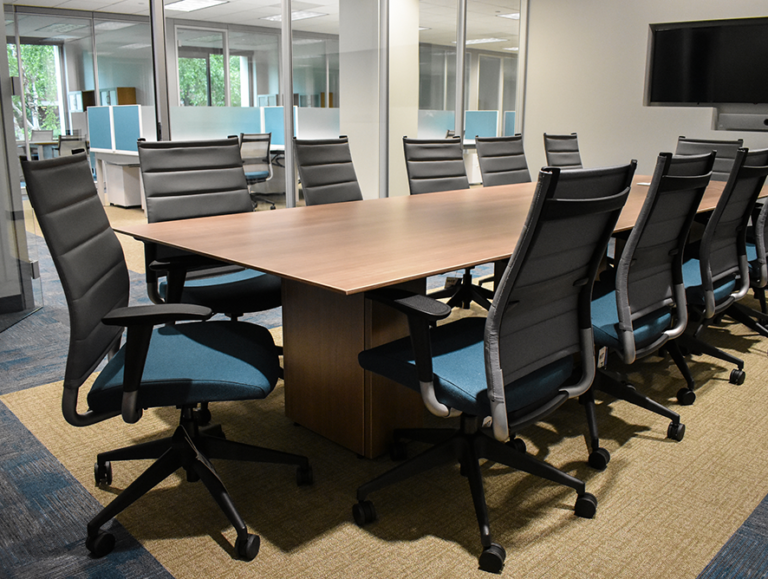
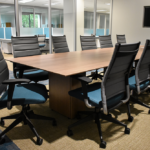
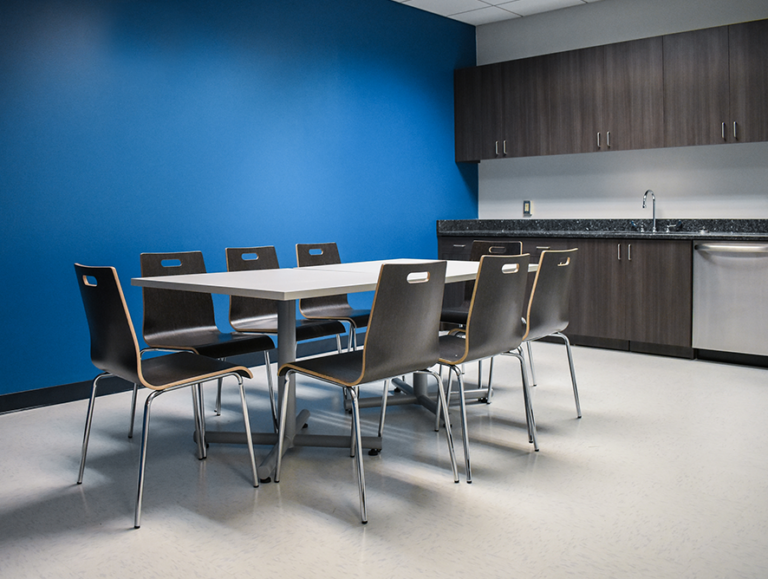
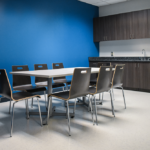
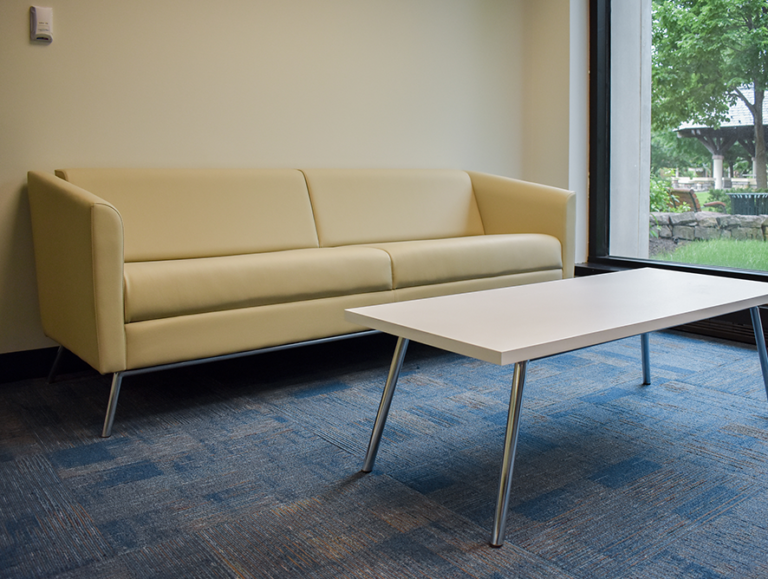
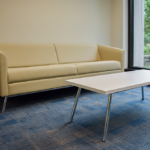
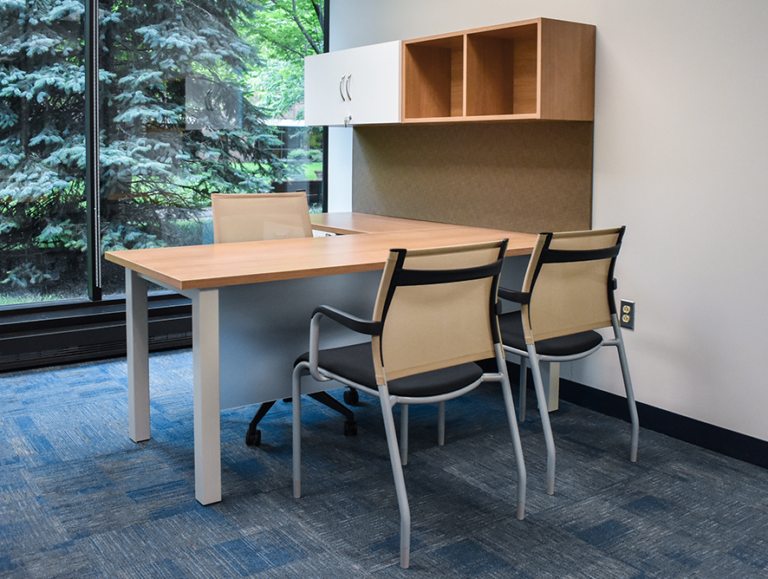
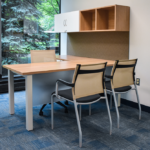
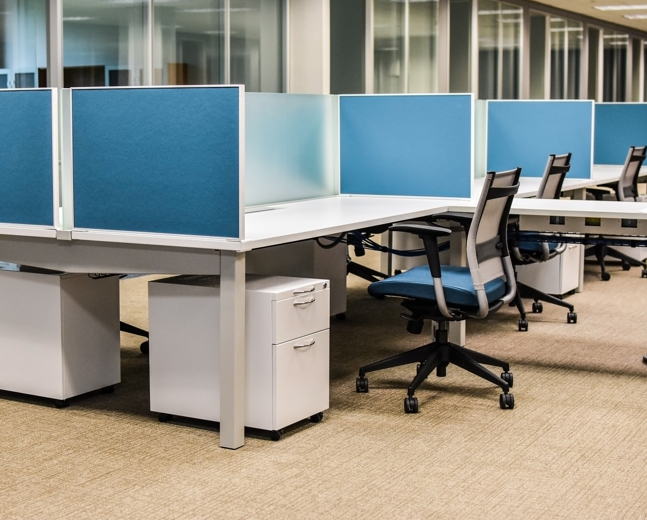

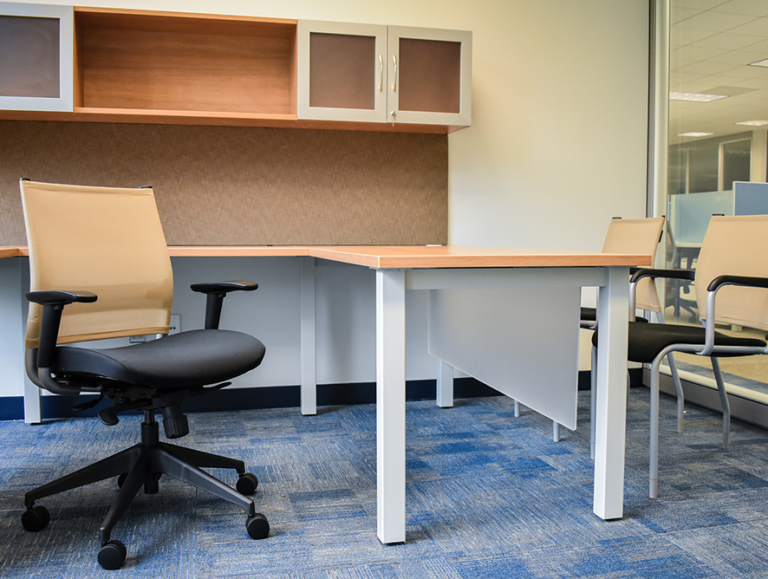
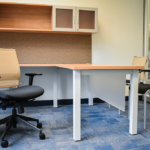
ARCHITECT:
Ware Malcomb
BROKERAGE FIRM:
Boston Properties
GENERAL CONTRACTOR:
ABTL Construction
CLIENT REQUEST:
Client wanted to create an open office environment, changing from existing tall workstations to increase the amount of employees on the floor plate and have an updated look to attract and retain employees.
INITIAL PRESENTATION & PROCESS:
Client interviewed AOI and other local dealers and selected AOI based on team, product selection, rendering capabilities and our hand holding approach.
DURATION:
6 ½ months from initial meeting to final delivery
FINAL OUTCOME: NAVITAS LIFE SCIENCES
The Navitas project was completed on time and within budget. The Team at AOI worked with the construction and IT trades to ensure proper integration to the buildings systems. The interior finishes and furniture materials flow with the Navitas brand throughout the space.
CLIENT TESTIMONIAL:
Allstate Office Interiors provided recommendations, expertise, and excellent furniture for our new office. This process was enjoyable, as they helped bring our vision to reality through their recommendations and asking the right questions of how the furniture would be utilized by staff and guests. They were also responsive to questions and detail-oriented. Mickey Spooner, President and Carolynn Herman, Senior Designer spent time sharing opinions and searching for the pieces and finishes that would make our office unique. They oversaw the delivery and installation of all products. We thank Mickey and his great team for helping to enhance and create a professional looking Office Space which we are proud to showcase!

