THE HIBBERT GROUP
LOCATION: Trenton, NJ
INDUSTRY: Commercial
SPACE: 240,000 sq. ft
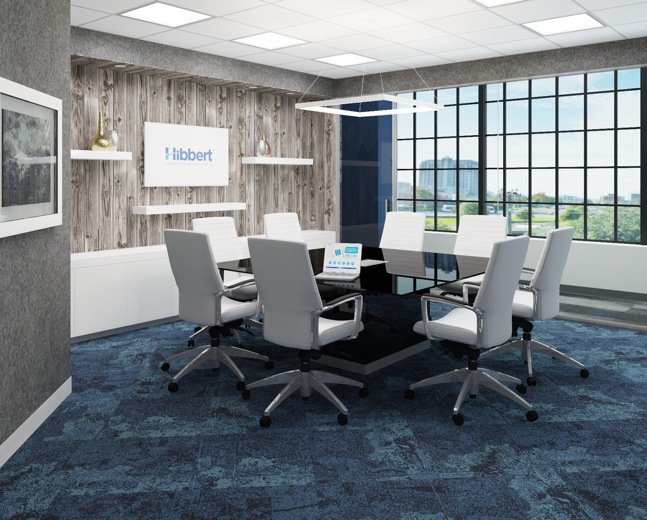
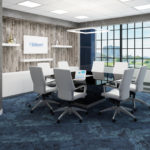
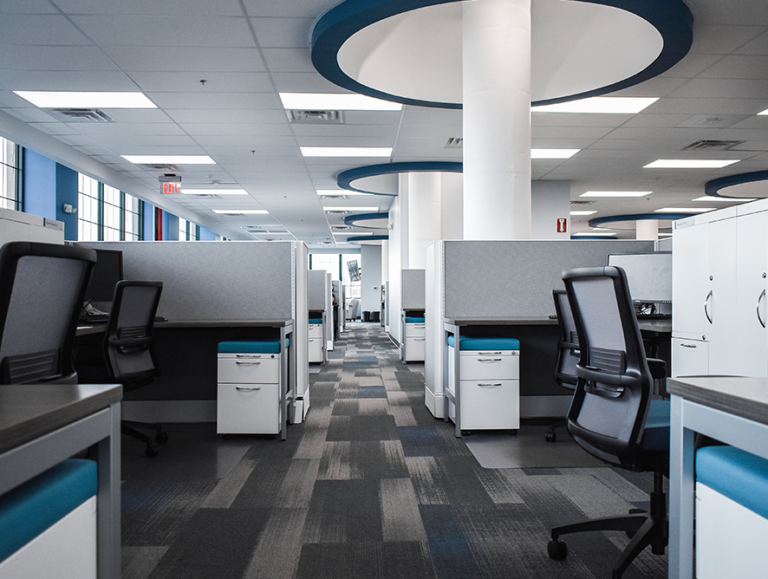

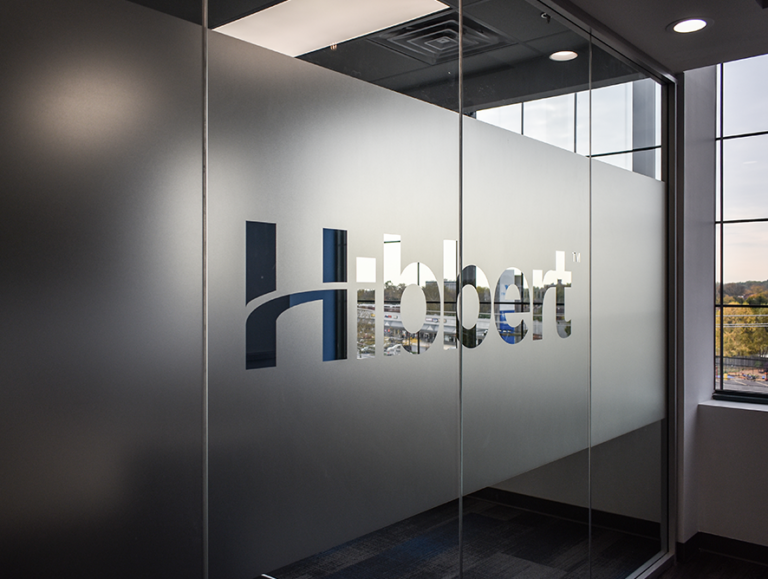
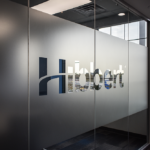
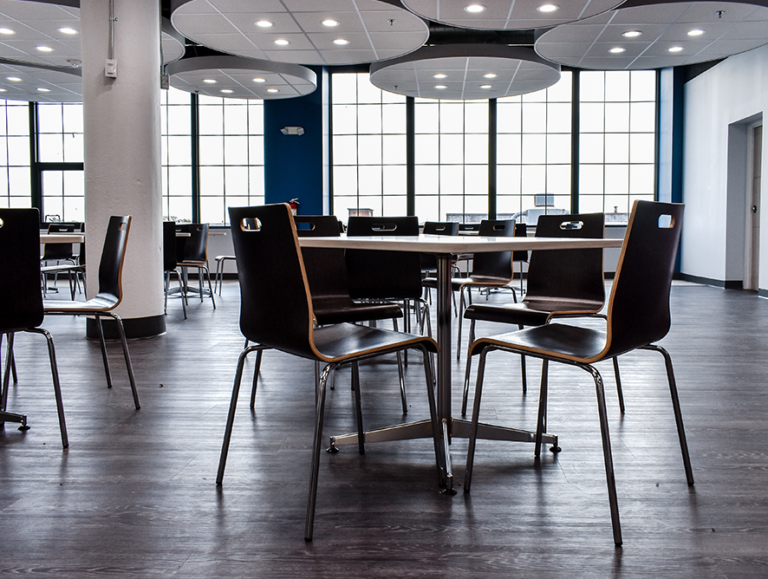

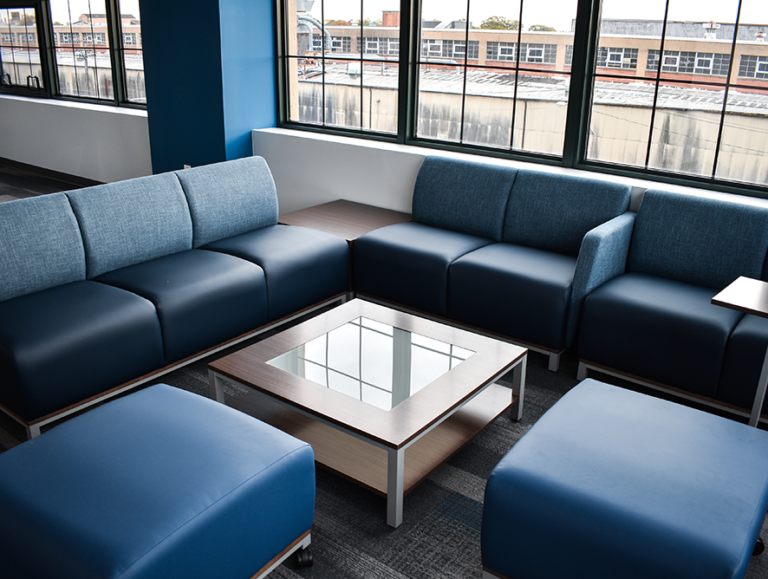
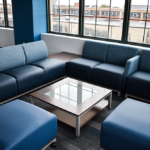
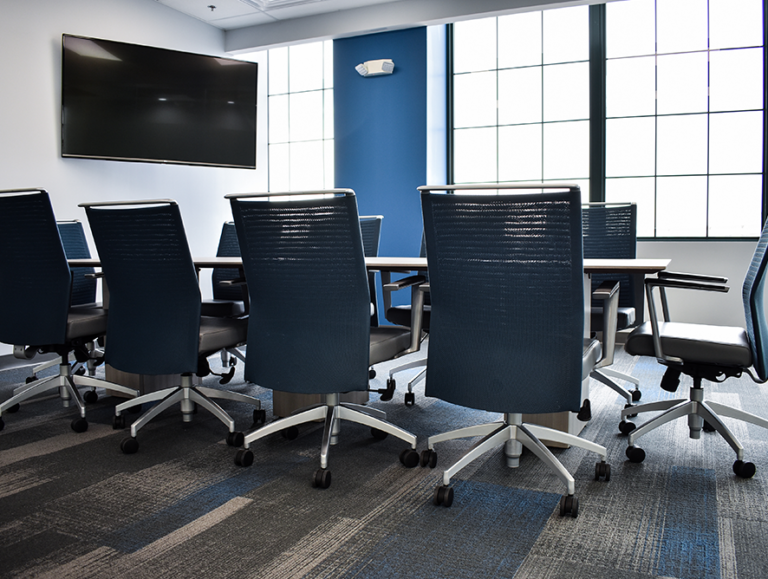

ARCHITECT:
MVP Architects
GENERAL CONTRACTOR:
Milex Construction
CLIENT REQUEST:
Renovate and complete restoration of former industrial factory building. Our design team worked with the client and GC to ensure brand consistency throughout the facility using a contemporary approach using color and textures in furniture, walls, and flooring.
INITIAL PRESENTATION & PROCESS:
AOI was interviewed and competed against (5) firms in the tri-state area, our hand holding & consultative approach & inhouse rendering capabilities paved the way to ultimately being chosen as the primary vendor.
DURATION:
1 year
FINAL OUTCOME:
AOI was the individual supplier of Furniture, Flooring, and Glass walls.
CLIENT TESTIMONIAL:
We had an exceptional experience with Allstate Office Interiors from our initial meeting through delivery and installation. They had one day to prepare a plan and presentation for 140 Work Stations, 36 Private Offices, Four Conference Rooms, a 70 seat Cafeteria and Multiple Collaborative areas. We knew we would hire them before our first meeting concluded. Allstate's design team understood our conceptual objectives and created a beautiful environment for our corporate headquarters. They facilitated a seamless integration with our architect and general contractor to ensure an on-time delivery and installation. Our employees are thrilled with their new work space and customers have asked me for the name of our interior decorator... I have told them Allstate Office Interiors provides a turnkey solution. Tim Moonan - CEO

